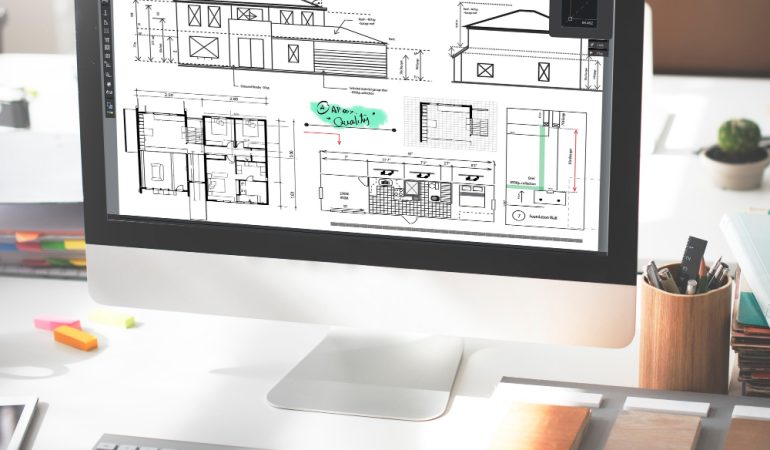The **Revit Course** is a professional training program designed to equip students and professionals with the skills needed to create intelligent 3D building models using **Autodesk Revit**, the leading Building Information Modeling (BIM) software. This course introduces participants to the fundamentals of architectural, structural, and MEP (Mechanical, Electrical, Plumbing) design within a single integrated platform. Through hands-on practice, learners explore how to design, visualize, and document complete building projects with accuracy and efficiency.
Whether you are an architect, civil engineer, draftsman, or construction professional, this course helps you move beyond traditional 2D drafting to modern 3D BIM workflows. Participants will learn to manage project data, collaborate across disciplines, and produce high-quality documentation that meets international design standards. By the end of the course, students gain practical expertise to handle real-world design challenges, preparing them for careers in architecture, engineering, and construction industries both locally and internationally.
Revit Course Outline
1. **Introduction to Revit & BIM Concepts**
2. **User Interface & Project Setup**
3. **Architectural Modeling (Walls, Floors, Roofs, Doors, Windows)**
4. **Structural Elements (Beams, Columns, Foundations)**
5. **MEP Systems Basics (HVAC, Plumbing, Electrical)**
6. **Creating & Editing Families**
7. **Annotations, Dimensions & Detailing**
8. **Sheets, Views & Documentation**
9. **Rendering & Visualization**
10. **Collaboration & Worksharing**
11. **Project Practice & Final Portfolio**

