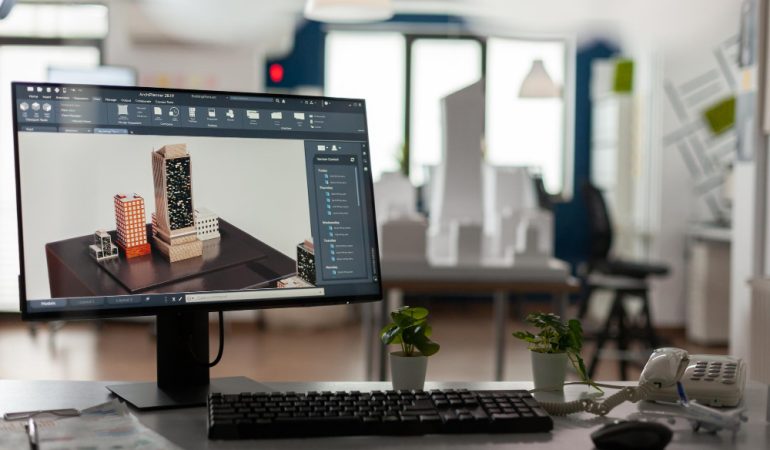The **3D MAX Course** is designed to equip learners with the skills to create professional 3D models, animations, and visual effects for architecture, games, and multimedia projects. This course provides hands-on training in modeling, texturing, lighting, rendering, and animation using Autodesk 3ds Max. Whether you’re an aspiring designer, architect, or visual artist, this course helps you turn creative concepts into realistic 3D visuals with industry-standard tools and techniques.
3D MAX Course Outline
* Introduction to 3ds Max Interface & Tools
* **3D Modeling:** Objects, shapes, and architecture design
* **Texturing & Materials:** Applying realistic surfaces
* **Lighting Techniques & Shadows**
* **Camera Setup & Animation Basics**
* **Rendering with V-Ray or Arnold**
* **Final Project: Complete 3D Visualization**
1. Intro of 3D Max
– A general introduction to 3D Max, its capabilities, and its applications in design and animation.
2. Tool Explanation
– Understanding the essential tools available in 3D Max and their functions.
3. Installation
– Step-by-step guide to installing 3D Max on a system.
4. Vray Installation
– Installing and setting up the Vray rendering engine for enhanced graphics and rendering.
5. Setting
– Configuring essential settings in 3D Max for optimal workflow and efficiency.
6. Level Explanation
– Understanding different levels in 3D Max and how they affect design projects.
7. Elevation Explanation
– Learning how to create elevations and define different views of a project.
8. 3D Modeling
– Basics of 3D modeling, including creating and modifying objects in 3D space.
9. Material
– Applying and managing materials in 3D Max for realistic textures and surfaces.
10. Interior
– Designing interior spaces using 3D Max tools and techniques.
11. Exterior
– Creating and rendering exterior architectural designs in 3D Max.
12. Furniture
– Modeling and designing furniture elements for interior spaces.
13. Lighting
– Implementing and adjusting different lighting techniques to enhance scenes.
14. Animation
– Basics of animation in 3D Max, including keyframing and movement.
15. Elevation and Cross Section Import & Export
– Understanding how to import and export elevation and cross-section views in 3D Max.
16. Casework Trick
– Special tricks and techniques for handling casework and cabinets in 3D Max.
17. Five Design
– A specific module covering five different design approaches or techniques.
18.Vray
– In-depth exploration of Vray rendering, including materials, lighting, and settings.
19. Sheet Setting
– Organizing and preparing sheets for presentations and documentation.
20. Printing
– Exporting and printing final designs for client presentations or project submissions.

